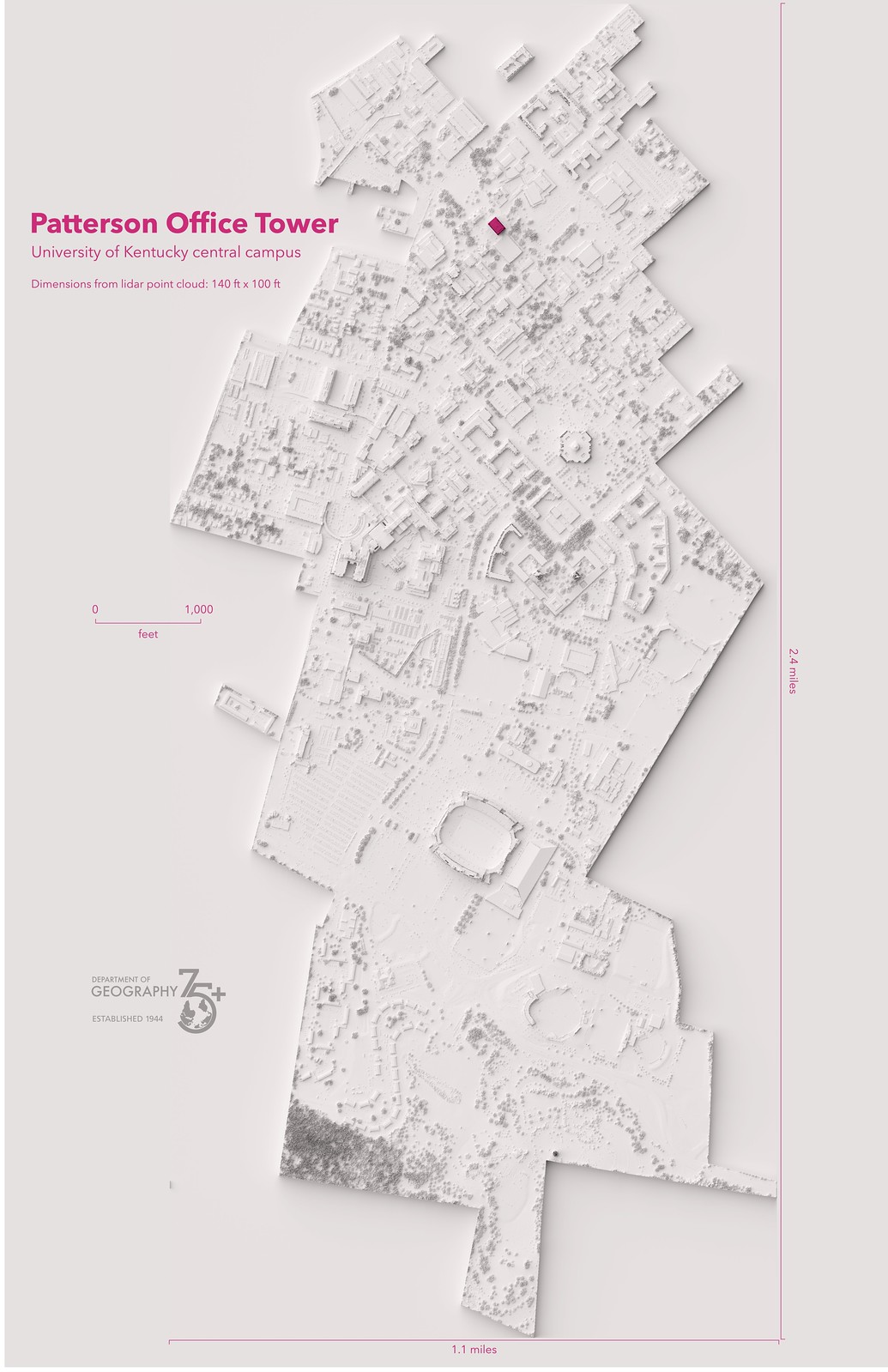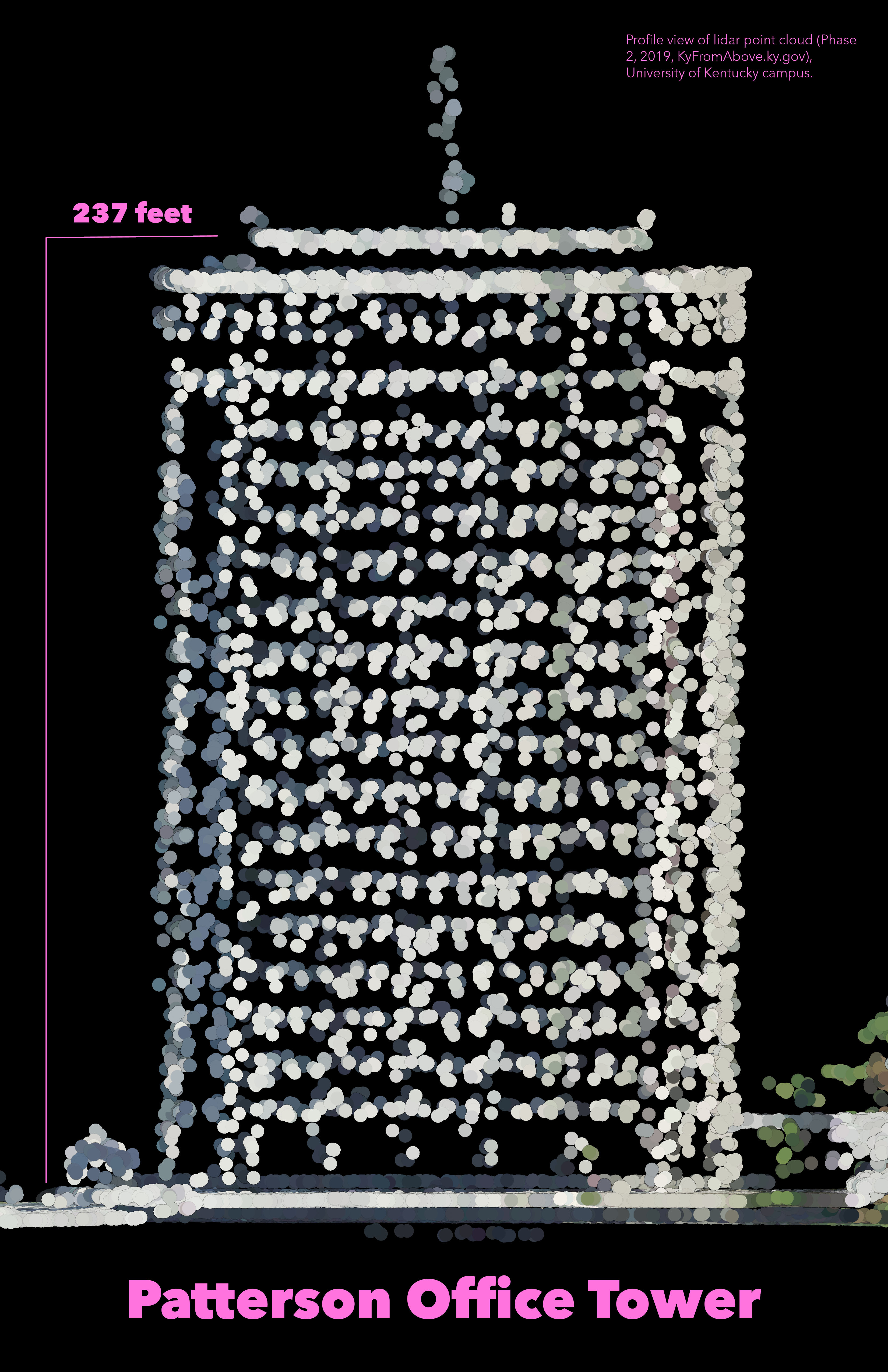Map figure 1: Explore the Cesium Ion slideshow via the above controls (CTRL or ⌘ + click to rotate).
Visualizing point clouds and their derivatives
University of Kentucky's central campus
Visualizing lidar point clouds typically involves colorizing a cloud with aerial imagery taken near the same time as the lidar scan. The Cesium Ion slideshow above shows a 2019 point cloud (using 2018 NAIP imagery) for UKy's central campus.
However, campus also has a point cloud from 2010. Creating digital surface models (DSM) of these point clouds allows comparison in heights between the two years, e.g., changes in building and tree heights. To find the difference in height, the calculation subtracts the 2010 DSM from the 2019 DSM. The resulting raster layer is multiplied over a shaded relief base map from the 2019 DSM in Map figure 2.
Lidar point clouds are valued for their high resolution and accuracy in capturing both ground and above-ground features. Aerial lidar scans often capture the sides of buildings that are not shown in aerial imagery. Patterson Office Tower (POT) is a good example of this. The 2019 point cloud shows the sides of POT – with enough detail that we can create an elevation profile and finally ask, "If we put the phrase 'Geography Y'all' in Geography department windows, who will see it?"
The below section explores this question. We have discovered that the 8th floor of POT (Geography's home) is close to 1,075 feet above sea level. Using a viewshed analysis with a DSM created from the 2019 point cloud, we can visualization where these windows are visible from neighboring locations on the ground.



